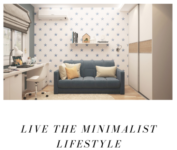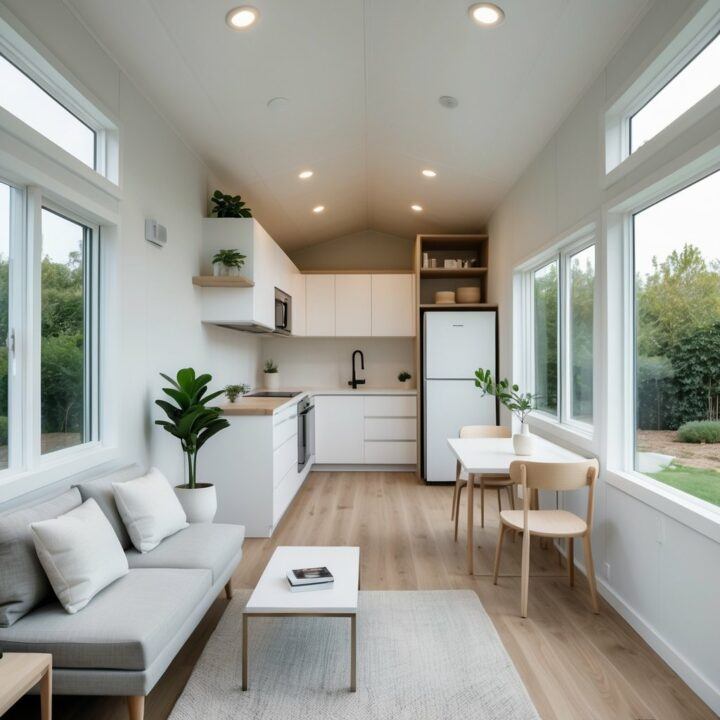Table of Contents
Open Floor Plan Tiny Home: Maximizing Space for Cozy Living
Open floor plan tiny homes are becoming increasingly popular for those seeking a simple and efficient lifestyle. An open floor plan tiny home maximizes space, creating an airy and inviting environment that feels much larger than its square footage. With their clever designs and multifunctional areas, open floor plans allow you to enjoy both comfort and style, making them perfect for individuals and small families alike.

In a tiny home, every inch counts, which is why thoughtful design can greatly enhance your living experience. You can combine spaces like the kitchen and living area to promote a sense of togetherness while still being practical. This layout not only makes daily activities easier but also fosters social interactions, giving your home a warm and welcoming vibe.
As you explore the world of open floor plan tiny homes, you’ll discover how to optimize your living space, extend your outdoor areas, and create functional zones. The benefits are not just about saving space; they also focus on fostering a lifestyle that celebrates intentional living.
Key Takeaways
- Open floor plans enhance the sense of space in tiny homes.
- Functional designs promote social interactions and efficient living.
- Outdoor extensions can greatly increase your usable space.
Essentials of Tiny House Living
Living in a tiny house means you have to think smart about your space. Emphasizing storage solutions and choosing the right appliances can make all the difference in comfort and functionality.
Maximizing Space with Smart Storage Solutions
In a tiny house, clever storage is your best friend. Use vertical space to your advantage. Install shelves high on walls to keep things off the floor. Consider under-bed storage for linens or seasonal items.
Multi-functional furniture is another key player. Look for coffee tables that lift up for storing blankets or ottomans that open for extra space. Each piece should serve two purposes if possible.
You can also repurpose everyday items. Use baskets or bins that fit on shelves to organize smaller things. Hooks and pegboards can clear clutter by storing tools or kitchen gear on walls.
Choosing Appliances for Small Spaces
When it comes to appliances, go for size and efficiency. Full-size appliances can overwhelm your tiny home. Instead, consider compact models designed for small spaces.
A small dishwasher can save you time and water, making dish duties easier. Look for washers and dryers that fit in closets or under countertops. Combo units are also a great choice since they save space.
Keep in mind energy efficiency. Smaller appliances often use less power, which is perfect for tiny living. Plus, they can match your tiny house plans, ensuring everything fits your design and needs.
Designing Your Open Floor Plan

When planning your open floor plan tiny home, think about how to create a spacious and welcoming environment. You can do this by focusing on layouts that maximize natural light and choosing décor that complements the openness.
Crafting a Spacious Layout
Start by considering tiny house floor plans that promote an open flow. Use design elements like:
- Consistent flooring: Keep the same flooring throughout to blend spaces.
- Minimal walls: Limit separation between rooms to avoid a cramped feel.
- Multi-functional furniture: Choose pieces that serve more than one purpose.
Large windows or sliding doors are great for letting in natural light. You can also use mirrors to enhance brightness and create the illusion of more space. For a classic touch, consider adding shiplap accents on the walls. This adds character without overwhelming the area. Keep your furniture low-profile so that it doesn’t disrupt sightlines.
Selecting Décor to Enhance Openness
Décor choices play a big role in enhancing your open floor plan. Focus on light colors for walls and furnishings to promote a bright, airy vibe. Here’s how you can do it:
- Light palettes: Use whites, pastels, or soft neutrals to make spaces feel larger.
- Vertical design: Hang art or shelves higher up to draw the eye upward, creating a sense of height.
- Nature accents: Incorporate plants to add life without clutter.
Choose furniture that has legs; this allows for visual space underneath, making areas look less crowded. You might also include translucent materials like glass or acrylic to help maintain an open feel. A well-planned décor scheme can really make your tiny home feel vast and inviting.
Architectural Features and Considerations
When designing an open floor plan tiny home, structure plays a crucial role. You want to consider how things like high ceilings and roof styles can affect your space. Choosing the right finishes is just as important for both style and durability.
Incorporating High Ceilings and Vaulted Spaces
High ceilings can make your tiny home feel larger and more open. Opt for vaulted ceilings to add vertical space. This design choice enhances natural light, creating a brighter, more inviting atmosphere.
In a cottage-style tiny home, you can use beams or trusses to add character. These features not only support the structure but also serve as a decorative element. If you want a cozy feel, you can also use wood or other materials for warmth.
Consider adding skylights to take advantage of the height. They’ll make the space feel more expansive while bringing in sunlight.
Choosing the Right Roof and Exterior Finishes
The roof is a crucial aspect of your tiny home’s appearance and function. A metal roof is popular for its durability and low maintenance. It sheds snow and rain efficiently, making it suitable for various climates.
When selecting exterior finishes, consider materials that complement your design. Options like wood, fiber cement, or metal create different looks. Each material has unique maintenance needs, so choose one that fits your lifestyle.
Ensure your roof style matches your cottage theme. Gable or shed roofs can work well with open floor plans, enhancing that spacious feel. Mixing textures can add interest and make your tiny home stand out.
Functional Spaces in a Tiny Home
Making the most of your tiny home means optimizing each area for its intended purpose. You can create efficient and inviting spaces for cooking, sleeping, and working by carefully planning how you use your square footage.
Designing a Compact and Efficient Kitchen
Your kitchen is the heart of your tiny home, even if it’s small. Focus on essential appliances like a gas stove and a compact refrigerator.
Think about installing wall-mounted storage for pots, pans, and utensils. This keeps counters clear and maximizes space.
A fold-down table or a breakfast bar can add dining space without overwhelming the area.
Using bright colors and light materials can help the kitchen feel open and airy, making cooking enjoyable, even in a tight spot.
Integrating a Cozy, Multipurpose Sleeping Area
Your master bedroom doesn’t need to take up a lot of floor space. Consider a lofted bed to free up room underneath for storage or a small couch.
Invest in a murphy bed or a sleeper sofa if you want versatility when guests visit.
Use curtains or screens to provide privacy without building walls.
Soft linens and a few decorative pillows can create an inviting atmosphere, making your sleeping area a comfortable retreat.
Creating a Home Office in Limited Quarters
With remote work becoming more common, it’s essential to carve out a functional office space. Identify a corner in your living area or use part of your bedroom for this purpose.
A small desk that fits snugly against a wall works well.
Consider a wall-mounted folding desk for an even more flexible solution.
Keep office supplies organized in baskets or drawers to avoid clutter.
Adding a comfortable chair and good lighting will help you stay productive without sacrificing style or space.
Extending Your Living Space Outdoors
Creating an inviting outdoor space is a great way to enhance your tiny home’s living area. You can enjoy fresh air while maximizing your space with thoughtful designs that make the most of nature.
Designing a Functional Garden
A functional garden can transform your outdoor area into a relaxing retreat. Start by choosing plants that thrive in your climate. Native plants are often easier to maintain and can add local charm.
Consider incorporating raised garden beds or vertical planters. These options help save space while offering easy access for planting and harvesting.
Tips for Designing Your Garden:
- Select Low-Maintenance Plants: It keeps your garden looking fresh with less effort.
- Add Pathways: Use gravel or stepping stones to create paths. This keeps the garden organized and adds a nice touch.
- Include Edible Plants: Herbs or small vegetables can be practical and aesthetic choices.
Incorporating Outdoor Seating and Dining Areas
Outdoor seating can make your tiny home feel larger and more welcoming. A simple table and a couple of chairs are perfect for meals al fresco.
You might also want to consider foldable furniture. This allows you to create space when you need it and save room when you don’t.
Furniture Ideas:
- Adirondack Chairs: These are classic and comfy for lounging.
- Cast Iron or Metal Options: They are durable and can withstand the elements.
Add a small outdoor rug to define the area, making it feel cozy. With a few cushions, your outdoor seating can be just as inviting as your indoor space.
Frequently Asked Questions
Living in an open floor plan tiny home can be exciting and challenging. Here are some common questions to help you make the most of your space and find the right design that fits your needs.
How can I maximize space in my tiny home with an open floor plan?
To maximize space, think about multifunctional furniture. Use a sofa that can convert into a bed, and opt for tables that can be expanded or collapsed as needed. Wall-mounted shelves can save floor space and keep things organized.
What are some creative loft solutions for tiny homes with open floor plans?
Lofts are great for adding extra sleeping or storage areas. Consider a loft bed with shelves or a desk beneath it. Using a ladder or a compact staircase can make access easier while keeping the floor plan open.
Where can I find open floor plan tiny home designs for two bedrooms?
You can look online at tiny home design websites or browse platforms like Pinterest for inspiration. Some companies specialize in two-bedroom designs, allowing you to filter by style and size to find what suits you.
Are there affordable open floor plan tiny homes for sale?
Yes, many tiny home builders offer budget-friendly options. Check local listings and tiny home sales websites. You can also look for used tiny homes, which can often be more affordable than new builds.
What’s the average cost to build an open floor plan tiny home?
The cost typically ranges from $30,000 to $70,000, depending on materials and tools you choose. Custom designs may be more expensive, while simpler models can help keep costs down.
Can you recommend any free resources for open floor plan tiny house designs?
Definitely! Websites like The Tiny House Blog and Tiny House Talk offer free plans and design ideas. You can also find forums where tiny home enthusiasts share tips and tricks.

