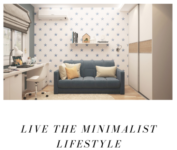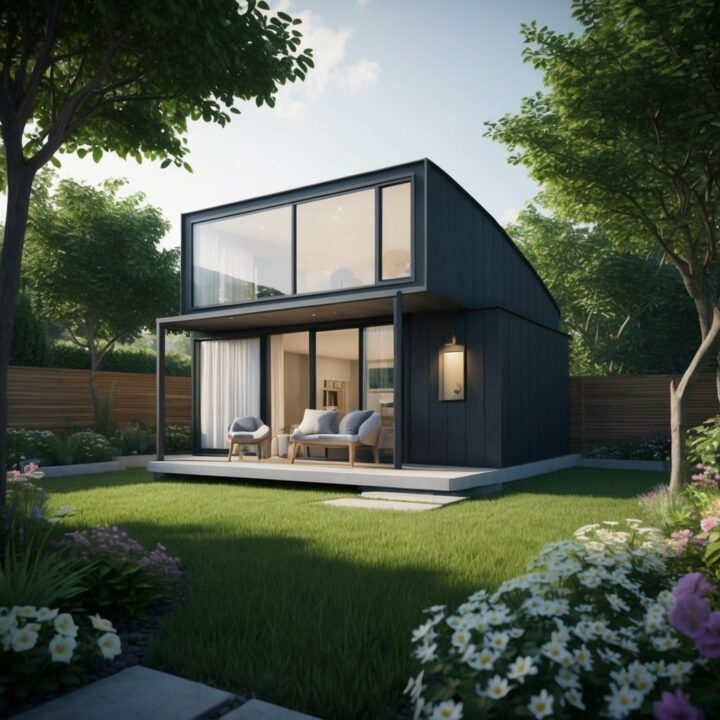Table of Contents
What Does an Accessory Dwelling Unit Look Like? A Quick Visual Guide
Accessory dwelling units, commonly known as ADUs, are becoming popular for many homeowners. These small, self-contained living spaces can range from cozy backyard cottages to converted garages, each designed to provide independent living while maximizing land use. If you’re curious about what an accessory dwelling unit looks like, you’re not alone. Many people envision ADUs as charming mini homes that blend seamlessly into their surroundings.

The design and aesthetics of ADUs can vary greatly. Some resemble traditional homes, while others adopt modern styles with sleek lines and large windows. You can often find elements like private entrances, small kitchens, and comfortable living areas that make these units feel just like home. As cities change regulations to allow these structures, more options for creating your own perfect space become available.
Whether you’re considering building an ADU for family, guests, or rental income, understanding their looks and functions can inspire your vision. There’s a lot to explore in how ADUs can fit into your lifestyle and community.
Key Takeaways
- ADUs are versatile living spaces that can enhance property value.
- Design choices for ADUs range from traditional to modern styles.
- Understanding local regulations can help you plan your ideal ADU.
Understanding ADUs
Accessory dwelling units (ADUs) are becoming more common as people look for flexible living options. These units can provide a variety of benefits, including extra space for family or rental income. Let’s break down what ADUs are and the types you might find.
Defining Accessory Dwelling Units
An accessory dwelling unit, or ADU, is a smaller, secondary living space on the same lot as a single-family home. You might hear them called different names like granny flats, in-law suites, or backyard cottages. ADUs come equipped with their own kitchen, bathroom, and living area, making them self-contained.
They usually serve one of two main purposes: providing housing for family members or creating a rental opportunity. This makes them appealing for homeowners looking for more space or additional income. Understanding this can help you decide if an ADU is right for you.
The Different Types of ADUs
There are several types of ADUs to consider. Each has its own look and function:
- Detached ADUs: Standalone structures like a coach house or guest house. They provide privacy and have their own entrances.
- Attached ADUs: Built into the main home, sometimes as a basement apartment or an in-law suite. These are often easier to integrate with existing spaces.
- Garage Apartment: Converting your garage can create a unique living area above or next to it.
- Laneway Houses: Located at the back of a property, these homes utilize land efficiently, perfect for urban areas.
- Garden Suites: Think of these as mini homes in your yard. They can be charming and functional.
Each type offers unique features, so consider your needs and the space available on your property.
Design and Aesthetics
When thinking about an accessory dwelling unit (ADU), design and aesthetics play a big role in making the space functional and inviting. You’ll want to focus on key principles of design, how to maximize space effectively, and the importance of natural light through careful window placement.
ADU Design Principles
Good ADU design starts with balancing functionality and style. You should consider the overall layout to ensure every square foot counts. Open floor plans make small spaces feel larger and help in creating a cozy atmosphere.
Choosing the right materials is also crucial. Opt for durable, low-maintenance options that look great over time. Think about styles that blend with your main home. Whether you prefer modern or classic, consistency in design enhances curb appeal.
Maximizing Space in Small Dwellings
In small ADUs, every inch matters. Use multi-functional furniture to save space and improve utility. For instance, a dining table can double as your workspace, fitting seamlessly into your lifestyle.
Consider built-in storage solutions. Shelves and cabinets that are customized to fit your space can reduce clutter. Using vertical space helps keep the floor clear, making your tiny living area feel bigger.
Windows and Natural Light Considerations
Windows are more than just openings; they bring life into your ADU. Prioritize larger windows to brighten rooms and create a welcoming vibe. Skylights are a creative option that can provide natural light in small kitchens or offices.
Strategic window placement can also enhance ventilation. This keeps spaces fresh without relying solely on air conditioning. Think about the view from your windows; they should frame the outdoors beautifully, adding to your ADU’s appeal.
Regulations and Permitting

Getting your accessory dwelling unit (ADU) approved involves understanding building codes and navigating the permitting process. Knowing these key elements helps ensure your project goes smoothly.
Understanding Local Building Codes
Each area has specific building codes that you must follow for your ADU to be considered permitted. These codes cover everything from structural safety to plumbing and electrical systems.
Key points include:
- Setback Requirements: This determines how far your ADU needs to be from property lines.
- Height Restrictions: There might be limits on how tall your unit can be.
- Square Footage Limits: Many areas set a maximum size for secondary dwelling units, which can affect design choices.
Always check local regulations because they can differ significantly from city to city. Staying compliant with these codes is essential to avoid costly delays or penalties later.
The Permitting Process for ADUs
The permitting process for your ADU can be tricky, but knowing the steps helps. Start by checking your local zoning laws, as these will guide what can be built.
Here’s what to expect:
- Application Submission: You will submit plans that include site and floor layouts.
- Review: Local authorities review your application. This might take several weeks.
- Adjustments: Be prepared for potential changes to meet local codes or community standards.
- Approval: Once approved, you can begin construction.
Keep in mind that obtaining the necessary permits can take extra time. Planning ahead avoids delays, so ensure you have all your documents ready!
Financing and Costs

When planning for an accessory dwelling unit (ADU), it’s important to know your financing options and how to budget effectively. Understanding these key areas can help you make informed decisions and avoid unexpected expenses.
Exploring Financing Options
There are several ways to fund your ADU. A popular choice is a renovation loan, especially if you’re modifying an existing structure. This can often cover both the renovations and any necessary construction work.
Another option is a home equity line of credit (HELOC), where you borrow against your home’s value. If you’re planning to rent out your ADU, you might also consider getting a loan that factors in potential rental income, which can help with repayment.
Make sure to shop around for interest rates and terms. Local programs and grants may also offer perks that could reduce the financial burden.
Budgeting for an ADU Project
Proper budgeting is essential for your ADU project. Costs for building an ADU can range widely, usually from $50,000 to $250,000, based on size and design choices.
To create a realistic budget, consider all the factors: materials, labor, permits, and any additional utility connections needed. It’s wise to set aside about 10-20% of your total budget for unexpected costs.
You can break down your budget into specific categories like construction, furnishings, and landscaping. This way, you’ll have a clear picture of where your money is going and can make adjustments as needed to stay on track.
ADUs and Community Impact
Accessory dwelling units (ADUs) offer unique benefits that shape communities. They serve as affordable housing options and support multi-generational living. This section dives into how ADUs affect affordability and community dynamics.
ADUs and Affordable Housing
ADUs are a key player in the search for affordable housing. By adding a secondary housing unit on existing properties, homeowners can provide rental units for new tenants. This helps to meet housing shortages, especially in tight markets.
Many cities have begun to change zoning laws to encourage ADU development. This makes it easier for homeowners to build and rent out these spaces. They can be perfect for young professionals or families looking for an affordable place.
Moreover, ADUs can lessen the demand for large apartment complexes, often leading to lower rents across the board. Given that they can be used as short-term rentals, homeowners can also generate extra income, making homeownership more sustainable.
Multi-generational Living and Community Dynamics
For many families, ADUs provide a way to live close together while maintaining personal space. They are ideal for multi-generational living, allowing grandparents, parents, and children to share a property while enjoying independence.
These units often lead to stronger community ties. When families live nearby, they can easily support one another. This setup encourages closer family connections and can provide stability for younger generations.
In addition, the presence of ADUs can create more vibrant neighborhoods. They increase the diversity of residents and can add a sense of community. As more people share the same area, social interactions amplify, helping to build friendships and support networks.
Frequently Asked Questions
When considering an accessory dwelling unit (ADU), you may have many questions. It can be helpful to know about costs, features, state regulations, common issues, design requirements, and where to find inspiration for your own ADU.
How much does it typically cost to build an ADU?
The cost to build an ADU varies widely based on factors like size, quality of materials, and location. On average, you might expect to pay anywhere from $100,000 to $300,000. Be sure to budget for permits and other fees as well.
Can you share some common features of ADUs?
ADUs often include a small kitchen, a bathroom, and living space. Many are designed to be cozy and efficient. Some ADUs even have separate entrances to provide more privacy for occupants.
Which states permit the construction of accessory dwelling units?
Most states in the U.S. allow ADUs, but the rules can differ. States like California, Oregon, and Washington have particularly friendly laws supporting ADU construction. Check local regulations to ensure compliance in your area.
What are some common issues homeowners face with ADUs?
Homeowners may encounter challenges like zoning restrictions, high construction costs, or financing issues. Additionally, navigating local building codes can be confusing. It’s important to do your research and plan ahead.
Are there specific design requirements for creating an ADU?
Yes, design requirements often include size limits, height restrictions, and setbacks from property lines. Each locality has its own regulations, so you should check with your local planning department for specific guidelines.
Where can I find ADU designs or plans for inspiration?
You can find ADU designs in several places, including online resources, architecture websites, and home design magazines. Local architects and builders may also have portfolios of their work for you to explore.

