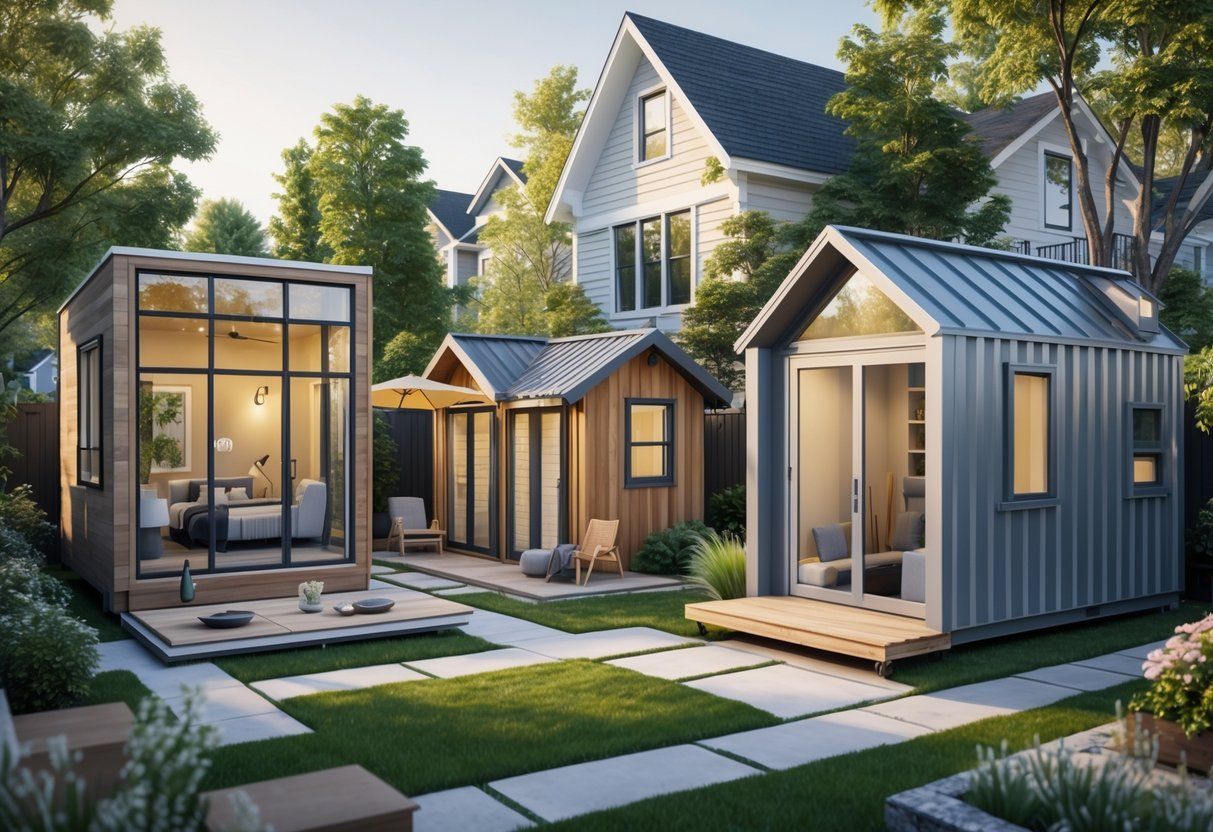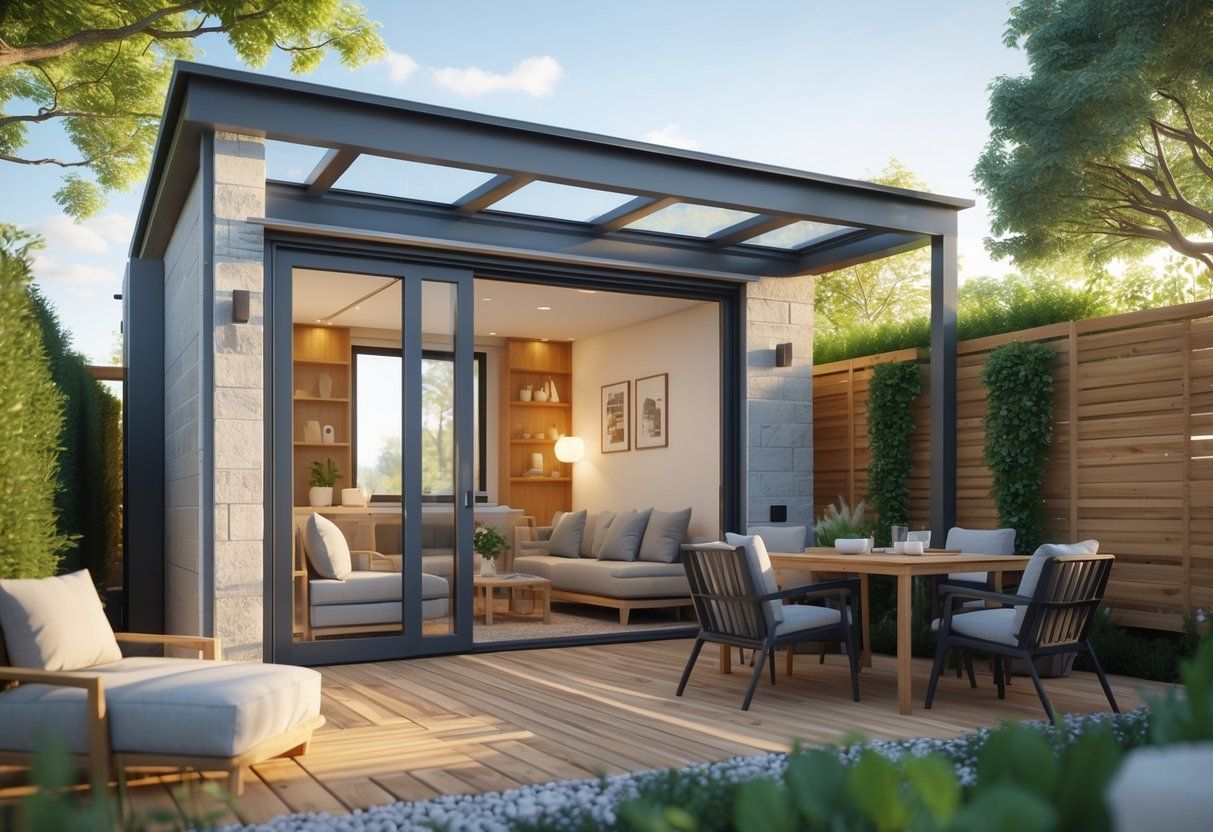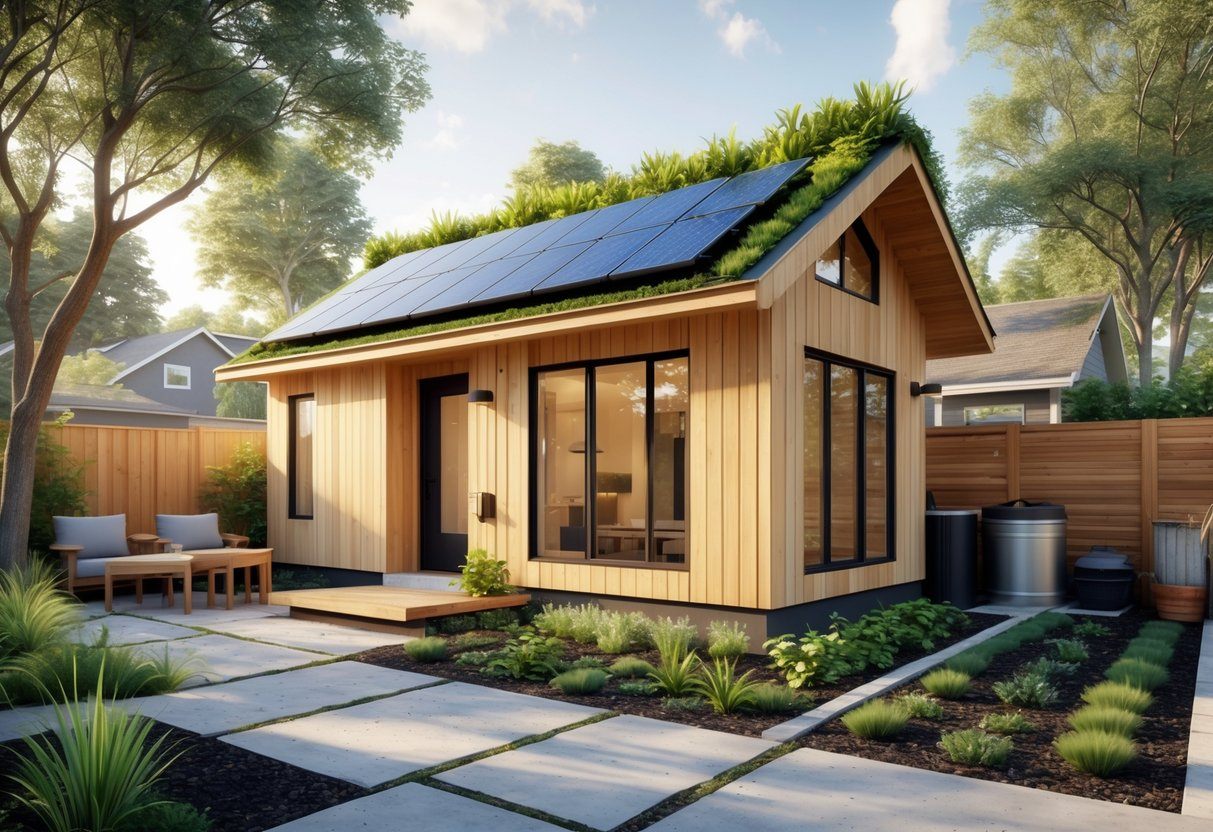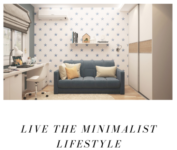Table of Contents
Accessory Dwelling Unit Ideas: Maximize Space, Light, and Value
An accessory dwelling unit opens up endless possibilities for transforming your property into a more functional and valuable space. Whether you want to create rental income, house family members, or design a personal retreat, the right ADU design can meet your specific needs while maximizing every square foot.

ADUs can serve multiple purposes from rental units and home offices to art studios and guest accommodations, making them one of the most versatile additions you can make to your property. The key lies in understanding how to optimize space, incorporate natural light, and create seamless indoor-outdoor connections that make small spaces feel larger and more inviting.
Smart design choices like open floor plans and multifunctional furniture can transform even a compact 400-500 square foot unit into a comfortable living space. Modern ADUs also embrace sustainable features and smart technology that reduce environmental impact while enhancing daily living.
Key Takeaways
- ADUs provide flexible living solutions that can generate rental income or accommodate family members while increasing property value
- Smart design strategies like open layouts and vertical storage maximize functionality in small spaces
- Sustainable features and outdoor connections create comfortable, eco-friendly living environments
Understanding Accessory Dwelling Units
Accessory Dwelling Units (ADUs) are secondary residential units built on the same property as your primary home. These versatile structures can generate rental income, increase property value, and provide flexible living solutions for families.
Types of ADUs
You can choose from three main types of ADUs based on your property and needs. Each type offers different benefits and construction requirements.
Detached ADUs are standalone structures separate from your main house. These units provide the most privacy for tenants and your family. They work well for larger lots with adequate space.
Attached ADUs connect to your primary residence through a shared wall or entrance. These cost less to build than detached units. You share utilities and infrastructure with your main home.
Internal ADUs convert existing space within your house into a separate living unit. Basements, attics, or large rooms can become independent living spaces with kitchens and bathrooms. This option typically costs the least to create.
Garage conversions transform your existing garage into livable space. You add insulation, plumbing, and electrical systems to create a functional unit. This approach works well in urban areas where space is limited.
Benefits of Building an ADU
Building an ADU on your property delivers multiple financial and practical advantages. These benefits make ADUs attractive investments for many homeowners.
Rental income provides steady monthly cash flow to help pay your mortgage or supplement your household budget. Long-term and short-term rental options give you flexibility in how you generate revenue from your unit.
Increased property value occurs when you add livable square footage to your lot. ADUs typically add $100,000 to $300,000 to your home’s market value. The exact increase depends on your location and unit quality.
Housing flexibility lets you accommodate aging parents, adult children, or guests while maintaining privacy. You can also use your ADU as a home office or creative workspace when not renting it out.
Affordable housing contribution helps address housing shortages in your community. Your ADU provides a smaller, more affordable option for renters who cannot afford larger homes.
Considerations Before Starting
You must research local regulations and plan your finances before building your ADU. These factors determine whether an ADU makes sense for your situation.
Zoning laws vary by city and neighborhood regarding ADU construction. Check minimum lot sizes, setback requirements, and height restrictions. Some areas prohibit ADUs entirely while others encourage them.
Building permits require detailed plans and inspections throughout construction. Budget $5,000 to $15,000 for permits and fees. The approval process takes 2-6 months in most areas.
Construction costs range from $100,000 to $400,000 depending on size and finishes. Design complexity, materials, and local labor rates affect your total investment. Get quotes from multiple contractors.
Utility connections for water, sewer, and electrical service add to your monthly bills. Some ADUs share utilities with your main house while others require separate meters and connections.
Space-Saving Accessory Dwelling Unit Ideas
ADUs require smart design choices to maximize every square foot of living space. The most effective approaches involve furniture that serves multiple functions, features that fold away when not needed, and using wall and ceiling space for storage and functionality.
Multipurpose Furniture Solutions
Multi-functional furniture transforms small ADUs into highly functional living spaces. These pieces serve double duty while maintaining style and comfort.
Storage ottomans provide seating and hide blankets, books, or seasonal items inside. You can use them as coffee tables or extra dining seats when guests visit.
Dining tables with built-in storage offer drawers for dishes, linens, and utensils. Some models include wine racks or shelving underneath the tabletop.
Sofa beds convert living rooms into bedrooms within minutes. Modern designs feature comfortable mattresses and easy-to-operate mechanisms that don’t require removing cushions.
Nesting tables stack together when you need floor space but expand to provide multiple surfaces for drinks, laptops, or reading materials.
Furniture TypePrimary FunctionSecondary FunctionStorage OttomanSeatingStorage/Coffee TableSofa BedSeatingSleepingDining Table with StorageDiningStorageNesting TablesSide TablesSpace Saving
Fold-Down and Convertible Features
Murphy beds mount to walls and fold completely out of sight during the day. You can install them vertically or horizontally depending on your wall space and ceiling height.
Modern murphy bed designs include integrated desks, shelving, or entertainment centers. When folded up, they look like regular wall units or cabinets.
Wall-mounted fold-down desks create instant workspaces that disappear when not needed. These work well in bedrooms or living areas where permanent desks would crowd the space.
Drop-leaf tables expand for meals or work projects but fold down to narrow console width. You can push them against walls to maximize walking space.
Fold-down Murphy dining tables mount to walls and support full meals for 2-4 people. When folded, they take up less than 6 inches of wall space.
Vertical Space Optimization
Floor-to-ceiling shelving uses every inch of wall height for books, storage baskets, or decorative items. Install adjustable shelving to accommodate different sized belongings.
Loft sleeping areas free up floor space below for living areas, home offices, or storage. You need at least 8-foot ceilings to create comfortable loft spaces.
Wall-mounted cabinets provide kitchen and bathroom storage without taking floor space. Install them at different heights to create visual interest and maximize storage capacity.
Hanging pot racks keep cookware accessible while clearing cabinet space for dishes and food. Position them over kitchen islands or near stoves for easy access.
Vertical bike storage mounts bicycles to walls using specialized hooks or pulley systems. This keeps expensive bikes secure while preserving floor space for daily activities.
Enhancing Natural Light and Openness
Natural light transforms small ADU spaces into bright, welcoming environments that feel larger than their actual square footage. Strategic window placement, reflective surfaces, and glass door installations create seamless indoor-outdoor connections while reducing energy costs.
Maximizing Window Placement
Large windows are your most powerful tool for bringing natural light into your ADU. Installing expansive windows creates openness and draws sunlight throughout your space.
Position windows on multiple walls to capture light from different angles during the day. South-facing windows provide consistent daylight, while east windows offer morning brightness.
Consider corner windows where two walls meet. This design choice floods rooms with light from two directions at once.
Window Size Guidelines:
- Living areas: 15-20% of floor area
- Bedrooms: 10-15% of floor area
- Kitchens: 10% minimum for task lighting
High-performance glass reduces heat loss while maximizing light transmission. Double-pane windows with low-E coatings maintain comfort year-round.
Window placement near the ceiling creates dramatic light effects. Clerestory windows add privacy while still bringing in abundant natural light.
Using Skylights and Mirrors
Skylights deliver direct overhead lighting that standard windows cannot match. Natural light from above makes ADU interiors feel bright and open even in compact spaces.
Install skylights in areas where wall windows are limited. Bathrooms, hallways, and central living spaces benefit most from overhead lighting.
Skylight Types:
- Fixed skylights: Most cost-effective option
- Venting skylights: Add ventilation benefits
- Tubular skylights: Perfect for tight spaces
Mirrors amplify existing natural light by reflecting it deeper into your ADU. Place large mirrors opposite windows to double the light effect.
Position mirrors at angles to bounce light into darker corners. This technique makes rooms appear larger while brightening shadowy areas.
Multiple small mirrors create interesting light patterns throughout the day. Avoid placing mirrors where they create glare or hot spots.
Sliding Glass Door Integrations
Sliding glass doors create seamless connections between indoor and outdoor spaces while maximizing light entry. Large sliding doors ensure continuous natural light flow essential for open living areas.
Choose doors that span most of the wall width. Floor-to-ceiling glass doors make rooms feel significantly larger.
Door Configuration Options:
- Single panel sliders: Space-efficient for narrow openings
- Multi-panel systems: Create wide, unobstructed openings
- Lift-and-slide doors: Handle heavy glass panels smoothly
Install sliding doors leading to patios, decks, or garden areas. This connection extends your living space visually and physically.
Consider pocket doors that disappear completely into wall cavities. This design eliminates the visual barrier between inside and outside spaces.
Low-profile door tracks maintain smooth transitions between flooring materials. Use matching materials on both sides to enhance the seamless effect.
Connecting Indoor and Outdoor Living

ADUs benefit greatly from seamless indoor-outdoor connections that expand usable living space. Outdoor integration through sliding glass doors and coordinated patios creates functional extensions that enhance both comfort and property value.
Creating Functional Outdoor Living Areas
Your ADU’s outdoor living area should feel like a natural extension of the interior space. Install large sliding glass doors or French doors to create easy flow between inside and outside.
Design your patio or deck using materials that complement your ADU’s exterior. Choose concrete, natural stone, or composite decking based on your budget and maintenance preferences.
Essential Outdoor Features:
- Covered areas for shade and weather protection
- Proper lighting for evening use
- Water access for convenience
- Privacy screens or landscaping
Size your outdoor space proportionally to your ADU. A 400-square-foot unit works well with a 150-200 square foot patio or deck.
Create defined zones for different activities. Use planters, outdoor rugs, or level changes to separate dining, lounging, and garden areas.
Incorporating Outdoor Furniture
Select outdoor furniture that matches your ADU’s style and serves multiple purposes. Weather-resistant materials like teak, aluminum, or high-quality synthetic wicker last longest.
Smart Furniture Choices:
- Storage ottomans that hold cushions and supplies
- Folding chairs for flexible seating options
- Extendable tables that adapt to guest numbers
- Modular sectionals that reconfigure easily
Choose furniture scales appropriate for your space. Oversized pieces overwhelm small patios, while tiny furniture gets lost on large decks.
Add comfort with weather-resistant cushions and throws. Store fabric items in waterproof containers or bring them inside during harsh weather.
Consider built-in seating with storage underneath. This maximizes space while providing permanent outdoor seating that won’t blow around in storms.
Sustainable and Eco-Friendly ADU Design

Building a sustainable ADU reduces your environmental impact while cutting long-term costs through smart material choices, renewable energy systems, and efficient appliances. These green features create healthier living spaces and increase your property value.
Utilizing Eco-Friendly and Sustainable Materials
Your material choices directly impact both the environment and your ADU’s performance. Reclaimed wood offers character while reducing demand for new lumber. You can find quality reclaimed materials from old barns, factories, and demolished buildings.
Bamboo flooring grows rapidly and provides durability comparable to hardwood. Cork flooring harvests without killing trees and offers natural antimicrobial properties. Both options resist moisture better than traditional materials.
Insulation Materials:
- Recycled denim insulation (safe to handle, no itching)
- Sheep’s wool (natural fire resistance, moisture regulation)
- Cellulose from recycled newspapers (effective air sealing)
Low-VOC paints and finishes improve indoor air quality. These products release fewer harmful chemicals than conventional options. Sustainable building materials reduce environmental impact while creating healthier living spaces.
Metal roofing made from recycled content lasts 50+ years. It reflects heat in summer and handles snow loads well. Fiber cement siding contains recycled materials and resists fire, insects, and weather damage.
Integrating Solar Panels
Solar panels significantly reduce your ADU’s energy costs and carbon footprint. A typical 400-square-foot ADU needs 2-4 solar panels to cover basic electrical needs. Battery storage systems let you use solar power at night.
Ground-mounted panels work well for detached ADUs with yard space. They’re easier to clean and maintain than rooftop installations. Roof-mounted systems save space but require proper structural support.
Solar System Components:
- Panels (monocrystalline offer highest efficiency)
- Inverter (converts DC to AC power)
- Battery storage (optional but recommended)
- Monitoring system (tracks energy production)
Net metering programs let you sell excess power back to the grid. This creates potential income from your sustainable ADU design. Check local utility policies and rebate programs before installation.
Solar water heating systems heat water directly using sun energy. These cost less than full solar electric systems while reducing gas or electric water heating bills.
Incorporating Energy-Efficient Appliances
Energy-efficient appliances cut your utility bills while reducing environmental impact. Look for ENERGY STAR ratings when selecting refrigerators, washers, and HVAC systems.
Induction cooktops use 85-90% of energy for cooking compared to 40-55% for gas ranges. They heat faster, offer precise temperature control, and don’t release indoor air pollutants.
Essential Efficient Appliances:
- Mini-split heat pumps (heating and cooling in one unit)
- Tankless water heaters (heat water on demand)
- Convection ovens (cook 25% faster than conventional)
- Front-loading washers (use 40% less water)
Smart thermostats learn your schedule and adjust temperatures automatically. They can reduce heating and cooling costs by 10-15%. Many models connect to your phone for remote control.
LED lighting uses 75% less energy than incandescent bulbs. They last 25 times longer and produce less heat. Install dimmer switches to further reduce energy use and create ambient lighting.
Compact appliances fit small ADU spaces while maintaining efficiency ratings. Energy-efficient systems reduce long-term operating costs and environmental impact significantly.
Modern Features and Smart Technology in ADUs
Today’s ADUs integrate cutting-edge technology to maximize small spaces and improve daily living. Urban designs focus on efficiency while smart systems handle lighting, climate, and security automatically.
Smart Home Technology Essentials
Smart lighting systems can reduce your energy costs by 7-27% while creating the perfect mood for any activity. You can control brightness, set schedules, and change colors using your smartphone or voice commands.
Climate Control Options:
- Smart thermostats that learn your preferences
- Zoned temperature control for different rooms
- Voice-activated adjustments
- Energy monitoring to track savings
Your kitchen becomes more functional with smart appliances designed for small spaces. App-enabled induction cooktops, smart ovens, and refrigerators that track groceries maximize efficiency without taking up extra room.
Automated window treatments help regulate temperature and privacy. You can program blinds to open at sunrise or close during hot afternoons to reduce cooling costs.
Security features like smart locks and video doorbells let you monitor your ADU remotely. Digital key access makes it easy for guests while giving you complete control over who enters your space.
Designing Urban ADUs
Urban ADUs face unique space constraints that require creative solutions. You need designs that work within tight lot sizes while meeting city regulations and neighbor privacy concerns.
Key Urban Design Elements:
- Vertical storage systems
- Multi-level layouts
- Rooftop access when possible
- Sound insulation for close neighbors
Your urban ADU benefits from multifunctional furniture with built-in technology. Murphy beds with charging stations, fold-out desks with app controls, and modular sofas with hidden storage maximize every square foot.
Tiny homes and urban ADUs share similar design principles but differ in foundation requirements. Urban ADUs must connect to existing utilities and follow local building codes that tiny homes often avoid.
Smart energy management becomes critical in dense urban areas where utility costs run high. Smart plugs and energy monitors help you track usage in real time while solar-ready systems can connect to smart grids for maximum efficiency.
Frequently Asked Questions
Property owners face specific challenges when designing compact living spaces and navigating local building codes. Smart floor plans, zoning compliance, and space optimization strategies directly impact construction costs and rental income potential.
What are some creative floor plan ideas for small accessory dwelling units under 500 square feet?
Open floor plans eliminate unnecessary walls to create a sense of spaciousness in compact ADUs. You can combine your kitchen, dining, and living areas into one flowing space that feels larger than its actual square footage.
Murphy beds fold into walls during the day to transform bedrooms into office or living spaces. This dual-purpose approach gives you maximum flexibility in units under 500 square feet.
Loft sleeping areas with 7-foot minimum ceiling heights create separate bedroom zones without using floor space. You can place storage, a desk, or seating area underneath the elevated sleeping platform.
Multifunctional furniture serves multiple purposes in small spaces. Ottoman storage benches provide seating and hide belongings, while dining tables with built-in storage eliminate the need for separate furniture pieces.
Galley kitchens with islands maximize counter space and storage. You can fit full-size appliances along one wall while using the island for food prep and casual dining.
How do backyard accessory dwelling unit designs optimize outdoor space?
Detached ADUs positioned in rear corners preserve maximum yard space for gardens and recreation. You maintain privacy for both your main house and the ADU while keeping outdoor areas usable.
Raised foundation designs create covered storage or parking underneath the living space. This approach works well on sloped lots where you can build into the hillside.
French doors and large windows connect interior spaces to patios and decks. You can extend your living area outdoors with seamless indoor-outdoor flow that makes small units feel more spacious.
Shared courtyards between the main house and ADU create private outdoor rooms. These spaces work for dining, entertaining, or quiet relaxation while maintaining separate entrances.
Green roofs and rooftop decks add usable outdoor space without increasing the building footprint. You can access these areas through interior stairs or external staircases.
What considerations are important when selecting pre-approved ADU plans in California?
Pre-approved plans must comply with current California ADU laws that allow units up to 1,200 square feet. You need to verify that selected plans meet your local city requirements, as municipalities can impose additional restrictions.
Setback requirements vary by city and range from 4 to 10 feet from property lines. Your chosen plan must fit within these boundaries while meeting fire safety access requirements.
Utility connections affect plan selection based on your property’s existing infrastructure. You need adequate electrical capacity and sewer connections to support the additional dwelling unit.
Parking requirements may mandate additional spaces depending on your location and public transit access. Some pre-approved plans include covered parking or carport designs.
Height limits typically range from 16 to 25 feet depending on your zoning district. Single-story plans work in areas with strict height restrictions, while two-story options maximize space on smaller lots.
Can you provide examples of efficient ADU designs for lots with limited space?
Narrow lot designs measuring 14 feet wide fit on standard city lots with minimal side yard space. These vertical designs include ground-floor living areas with bedrooms on upper floors.
Corner lot ADUs utilize triangular or L-shaped footprints that maximize square footage within setback requirements. You can position entrances on side streets for better privacy and access.
Tandem designs place ADUs behind existing garages on deep lots with limited width. These units access through side driveways and maintain separation from main houses.
Stacked designs convert existing garages by adding living space above parking areas. You preserve required parking while creating 500 to 800 square foot living units.
Attached ADU conversions transform existing basements, garages, or room additions into separate units. These projects often cost less than new construction while meeting family housing needs.
What are the latest ADU zoning regulations in densely populated urban areas?
Many cities eliminated owner-occupancy requirements that previously required property owners to live on-site. You can now rent both your main house and ADU without residency restrictions.
Parking requirements have been reduced or eliminated near public transit stations. Cities recognize that ADU residents in walkable neighborhoods need fewer parking spaces.
Height limits increased to 25 feet in many jurisdictions to accommodate two-story designs. This change allows more living space on smaller urban lots where land costs are highest.
Lot coverage ratios now exclude ADUs from total building area calculations in some cities. You can build larger ADUs without exceeding overall development limits on your property.
Setback reductions allow ADUs within 5 feet of rear property lines in many urban areas. These changes help maximize building space on small city lots.
How can homeowners maximize the functionality of an 800 square feet accessory dwelling unit?
Two-bedroom layouts work well in 800 square foot units with one bedroom measuring 120 square feet minimum. You can create rental units that appeal to couples, roommates, or small families.
Vertical storage solutions utilize wall space from floor to ceiling for books, dishes, and clothing. Built-in shelving and cabinets eliminate the need for furniture that takes up floor space.
Separate entrances and private patios create independence for tenants or family members. You can design these units to feel like standalone homes rather than basement apartments.
Full-size kitchens with island seating accommodate serious cooking and entertaining. Standard appliances and ample counter space make these units suitable for long-term residents.
In-unit laundry connections increase rental value and tenant satisfaction. Stackable washer-dryer units fit in closets or utility rooms without sacrificing living space.
